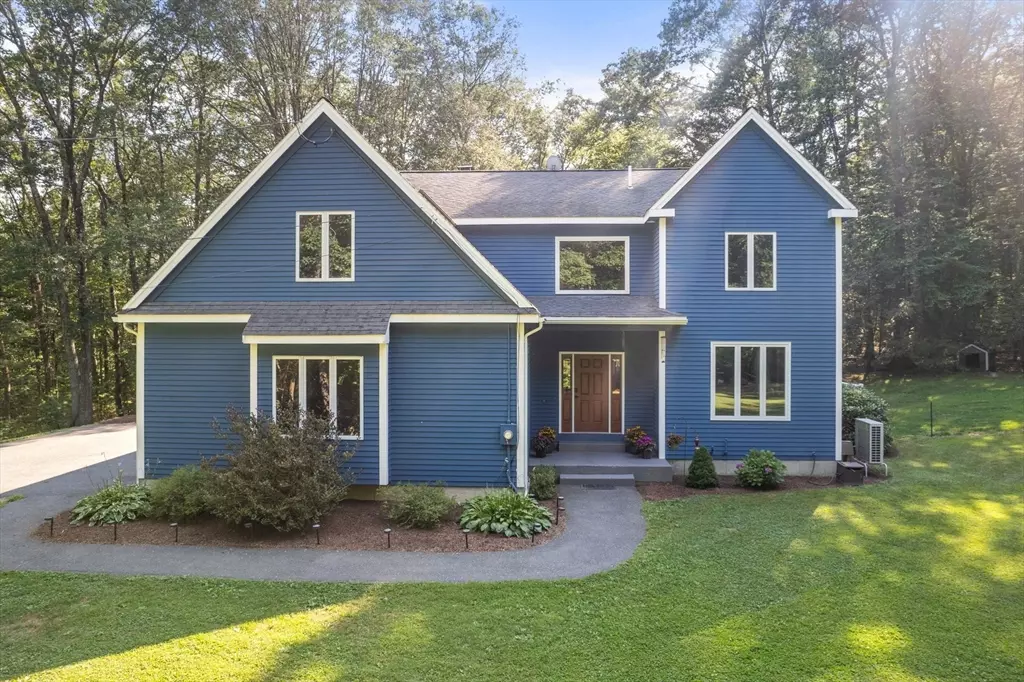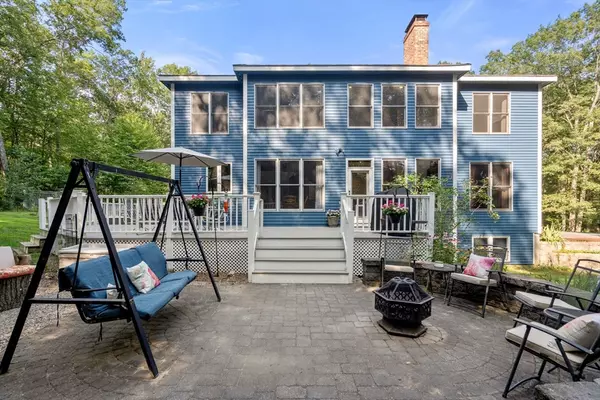$970,000
$950,000
2.1%For more information regarding the value of a property, please contact us for a free consultation.
4 Beds
2.5 Baths
4,272 SqFt
SOLD DATE : 09/16/2025
Key Details
Sold Price $970,000
Property Type Single Family Home
Sub Type Single Family Residence
Listing Status Sold
Purchase Type For Sale
Square Footage 4,272 sqft
Price per Sqft $227
MLS Listing ID 73414227
Sold Date 09/16/25
Style Contemporary
Bedrooms 4
Full Baths 2
Half Baths 1
HOA Y/N false
Year Built 1993
Annual Tax Amount $11,305
Tax Year 2025
Lot Size 4.410 Acres
Acres 4.41
Property Sub-Type Single Family Residence
Property Description
Privacy and tranquility greet you with this spacious custom contemporary home nestled on a beautiful 4.4-acre lot! This lovingly maintained and remodeled home has an abundance of generous windows bringing in light with views of nature from every room! Special features include a two-story Family Room with vaulted ceilings, gorgeous Brazilian Cherry Hardwood Floors and a hand-crafted stone fireplace/wood stove; Newly remodeled eat-in Kitchen with quartz countertops, SS appliances, Pantry; Primary Suite with newly remodeled Bath boasts an appealing tiled shower, quartz countertops, white cabinetry & LVP flooring. You'll appreciate the oversized Dining Room, Large Bedrooms, and sizable finished Basement with Stone Fireplace. Nature's paradise awaits you outdoors with the extensive composite Deck, Patio, Hot Tub, massive level Yard surrounded by mature trees. Immense storage. Just minutes to Hudson's vibrant downtown as well as shopping and highways. Make your memories here!
Location
State MA
County Middlesex
Zoning SA5
Direction Off Chestnut Street. Use GPS and look for #116 mailbox on Murphy Rd and follow driveway up to home.
Rooms
Family Room Wood / Coal / Pellet Stove, Ceiling Fan(s), Closet, Flooring - Hardwood, Deck - Exterior, Exterior Access, Lighting - Overhead
Basement Full, Partially Finished, Interior Entry, Garage Access
Primary Bedroom Level Second
Dining Room Flooring - Wall to Wall Carpet, Lighting - Overhead
Kitchen Closet, Flooring - Stone/Ceramic Tile, Dining Area, Countertops - Stone/Granite/Solid, Breakfast Bar / Nook, Exterior Access, Recessed Lighting, Remodeled, Lighting - Overhead
Interior
Interior Features Closet, Lighting - Overhead, Recessed Lighting, Storage, Entry Hall, Play Room
Heating Baseboard, Heat Pump, Oil, Fireplace
Cooling Central Air
Flooring Tile, Vinyl, Carpet, Hardwood, Flooring - Hardwood, Flooring - Wall to Wall Carpet
Fireplaces Number 2
Fireplaces Type Family Room
Appliance Water Heater, Oven, Dishwasher, Microwave, Range, Refrigerator, Washer, Dryer, Plumbed For Ice Maker
Laundry Laundry Closet, Flooring - Vinyl, Main Level, Cabinets - Upgraded, Lighting - Overhead, First Floor, Electric Dryer Hookup, Washer Hookup
Exterior
Exterior Feature Porch, Deck - Composite, Patio, Rain Gutters, Hot Tub/Spa, Garden, Stone Wall
Garage Spaces 2.0
Community Features Shopping, Tennis Court(s), Park, Walk/Jog Trails, Stable(s), Golf, Medical Facility, Bike Path, Conservation Area, Highway Access, Public School
Utilities Available for Electric Range, for Electric Dryer, Washer Hookup, Icemaker Connection, Generator Connection
Waterfront Description Lake/Pond,1/2 to 1 Mile To Beach,Beach Ownership(Public)
View Y/N Yes
View Scenic View(s)
Roof Type Shingle
Total Parking Spaces 10
Garage Yes
Building
Lot Description Wooded, Cleared, Gentle Sloping, Level
Foundation Concrete Perimeter
Sewer Private Sewer
Water Private
Architectural Style Contemporary
Schools
Elementary Schools Forest Ave.
Middle Schools Quinn Or Amsa
High Schools Hhs Or Amsa
Others
Senior Community false
Read Less Info
Want to know what your home might be worth? Contact us for a FREE valuation!

Our team is ready to help you sell your home for the highest possible price ASAP
Bought with Jaime Bourgoin • Leading Edge Real Estate

"My job is to find and attract mastery-based agents to the office, protect the culture, and make sure everyone is happy! "






