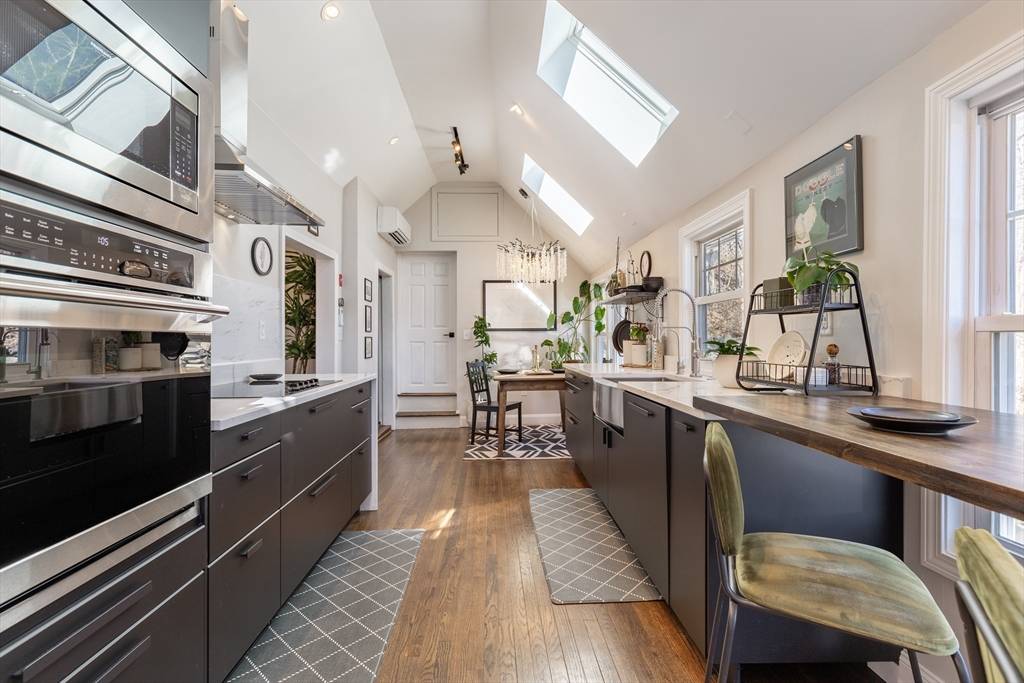$747,000
$649,000
15.1%For more information regarding the value of a property, please contact us for a free consultation.
2 Beds
1 Bath
1,064 SqFt
SOLD DATE : 04/30/2025
Key Details
Sold Price $747,000
Property Type Single Family Home
Sub Type Single Family Residence
Listing Status Sold
Purchase Type For Sale
Square Footage 1,064 sqft
Price per Sqft $702
MLS Listing ID 73345446
Sold Date 04/30/25
Style Bungalow
Bedrooms 2
Full Baths 1
HOA Y/N false
Year Built 1925
Annual Tax Amount $4,414
Tax Year 2024
Lot Size 0.300 Acres
Acres 0.3
Property Sub-Type Single Family Residence
Property Description
Level up your lifestyle in this Burlington gem, a single-family home on a rare 0.3-acre corner lot that feels like your own mini “estate”. Multiple outdoor levels with tiered fieldstone walls, a greenhouse-inspired oasis on the rooftop patio, and a tree-filled backyard that feels like a nature preserve. Inside, the renovated kitchen boasts modern black cabinets, quartz counters, stainless appliances w/ outdoor vented hood, vaulted ceiling with a wall of windows. Relax in the similarly vaulted living room with built-in storage and a wood-burning fireplace. Two bedrooms include a spacious primary with double closets, plus an updated bath, laundry room, and attic storage. Stay comfortable with heating/cooling via mini-splits. The detached garage has 10-ft ceilings, a Tesla charger, and its own sub-panel, perfect for the hobbyist. There is also an extra long driveway for even more parking. Minutes from I-95, I-93, schools, shops, restaurants, Mill Pond trails. Offers due Tue Mar 25 @ Noon
Location
State MA
County Middlesex
Zoning RO
Direction Peach Orchard Rd. to Wellesley Ave
Rooms
Basement Partial, Crawl Space, Dirt Floor, Concrete
Primary Bedroom Level First
Kitchen Dining Area, Countertops - Stone/Granite/Solid, Recessed Lighting
Interior
Heating Electric, Ductless
Cooling Ductless
Flooring Tile, Carpet, Hardwood
Fireplaces Number 1
Fireplaces Type Living Room
Appliance Water Heater, Oven, Dishwasher, Microwave, Range, Refrigerator
Laundry Flooring - Stone/Ceramic Tile, Attic Access, Electric Dryer Hookup, Exterior Access, Recessed Lighting, Washer Hookup, First Floor
Exterior
Exterior Feature Patio, Garden, Stone Wall
Garage Spaces 1.0
Community Features Shopping, Walk/Jog Trails, Bike Path, Conservation Area, Highway Access, House of Worship, Public School
Utilities Available for Electric Range, for Electric Dryer
Roof Type Shingle
Total Parking Spaces 3
Garage Yes
Building
Lot Description Corner Lot, Wooded, Easements
Foundation Concrete Perimeter, Block, Stone
Sewer Public Sewer
Water Public
Architectural Style Bungalow
Schools
Elementary Schools Memorial
Middle Schools Marshall Simond
High Schools Burlington High
Others
Senior Community false
Read Less Info
Want to know what your home might be worth? Contact us for a FREE valuation!

Our team is ready to help you sell your home for the highest possible price ASAP
Bought with Elizabeth Bain • Commonwealth Standard Realty Advisors
"My job is to find and attract mastery-based agents to the office, protect the culture, and make sure everyone is happy! "





