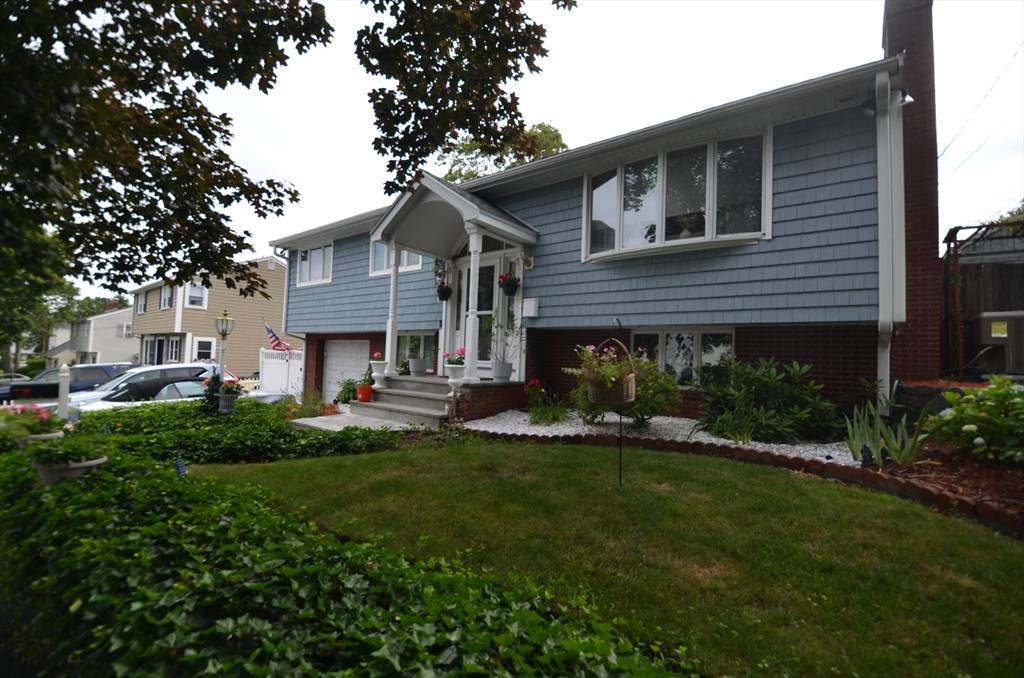3 Beds
2 Baths
1,907 SqFt
3 Beds
2 Baths
1,907 SqFt
OPEN HOUSE
Sat Jul 26, 11:00am - 12:30pm
Sun Jul 27, 11:00am - 12:30pm
Key Details
Property Type Single Family Home
Sub Type Single Family Residence
Listing Status Active
Purchase Type For Sale
Square Footage 1,907 sqft
Price per Sqft $419
MLS Listing ID 73406922
Style Split Entry
Bedrooms 3
Full Baths 2
HOA Y/N false
Year Built 1967
Annual Tax Amount $5,988
Tax Year 2025
Lot Size 6,969 Sqft
Acres 0.16
Property Sub-Type Single Family Residence
Property Description
Location
State MA
County Essex
Zoning R1
Direction Lynnfield St. Ravenwood Dr. to Sunnybrook Ln. to Brentwood Dr.
Rooms
Family Room Flooring - Laminate, Exterior Access, Open Floorplan, Lighting - Overhead
Primary Bedroom Level First
Dining Room Flooring - Hardwood, Flooring - Vinyl, Open Floorplan, Lighting - Overhead
Kitchen Flooring - Stone/Ceramic Tile, Countertops - Stone/Granite/Solid, Countertops - Upgraded, Kitchen Island, Cabinets - Upgraded, Open Floorplan, Stainless Steel Appliances, Gas Stove, Lighting - Pendant, Lighting - Overhead
Interior
Heating Forced Air, Natural Gas, Electric
Cooling Central Air
Flooring Wood, Tile, Laminate, Stone / Slate
Fireplaces Number 1
Fireplaces Type Living Room
Appliance Gas Water Heater, Water Heater, Range, Dishwasher, Disposal, Microwave, Refrigerator, Washer, Dryer
Laundry Flooring - Stone/Ceramic Tile, In Basement, Gas Dryer Hookup, Washer Hookup
Exterior
Exterior Feature Patio, Cabana, Storage, Sprinkler System, Fenced Yard
Garage Spaces 1.0
Fence Fenced/Enclosed, Fenced
Community Features Public Transportation, Shopping, Park, Walk/Jog Trails, Golf, Medical Facility, Conservation Area, Highway Access, Public School
Utilities Available for Gas Range, for Gas Oven, for Gas Dryer, Washer Hookup
Roof Type Shingle
Total Parking Spaces 2
Garage Yes
Building
Lot Description Gentle Sloping
Foundation Concrete Perimeter
Sewer Public Sewer
Water Public
Architectural Style Split Entry
Others
Senior Community false
"My job is to find and attract mastery-based agents to the office, protect the culture, and make sure everyone is happy! "






